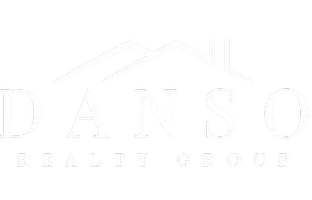Bought with Ryan Davila • Compass
4515 WILLARD AVE #2204S Chevy Chase, MD 20815
UPDATED:
Key Details
Sold Price $550,000
Property Type Condo
Sub Type Condo/Co-op
Listing Status Sold
Purchase Type For Sale
Square Footage 1,645 sqft
Price per Sqft $334
Subdivision Willoughby Of Chevy Chase
MLS Listing ID MDMC2180680
Sold Date 08/01/25
Style Colonial
Bedrooms 3
Full Baths 2
Condo Fees $1,671/mo
HOA Y/N N
Abv Grd Liv Area 1,645
Year Built 1968
Annual Tax Amount $7,169
Tax Year 2024
Property Sub-Type Condo/Co-op
Source BRIGHT
Property Description
Location
State MD
County Montgomery
Zoning R
Rooms
Main Level Bedrooms 3
Interior
Hot Water Natural Gas
Heating Central
Cooling Central A/C
Flooring Wood, Ceramic Tile, Vinyl
Equipment Disposal, Dishwasher, Stove, Exhaust Fan, Microwave, Refrigerator, Icemaker
Fireplace N
Window Features Double Pane
Appliance Disposal, Dishwasher, Stove, Exhaust Fan, Microwave, Refrigerator, Icemaker
Heat Source Electric
Laundry Common
Exterior
Parking Features Garage Door Opener
Garage Spaces 2.0
Parking On Site 2
Amenities Available Cable, Common Grounds, Concierge, Elevator, Exercise Room, Fitness Center, Laundry Facilities, Party Room, Pool - Rooftop, Recreational Center, Reserved/Assigned Parking, Security, Swimming Pool
Water Access N
Roof Type Concrete
Accessibility 48\"+ Halls
Total Parking Spaces 2
Garage Y
Building
Story 1
Unit Features Hi-Rise 9+ Floors
Sewer Public Sewer
Water Public
Architectural Style Colonial
Level or Stories 1
Additional Building Above Grade, Below Grade
New Construction N
Schools
Elementary Schools Westbrook
Middle Schools Westland
High Schools Bethesda-Chevy Chase
School District Montgomery County Public Schools
Others
Pets Allowed N
HOA Fee Include Air Conditioning,Common Area Maintenance,Cable TV,Electricity,Ext Bldg Maint,Gas,Health Club,Heat,Insurance,Laundry,Lawn Care Front,Lawn Care Rear,Lawn Care Side,Lawn Maintenance,Management,Parking Fee,Pool(s),Recreation Facility,Reserve Funds,Sewer,Snow Removal,Trash,Water
Senior Community No
Tax ID 160702197226
Ownership Condominium
Acceptable Financing Cash, Conventional, FHA, VA
Horse Property N
Listing Terms Cash, Conventional, FHA, VA
Financing Cash,Conventional,FHA,VA
Special Listing Condition Standard




