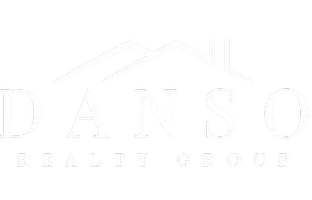2914 HUNTER RD Fairfax, VA 22031
UPDATED:
Key Details
Property Type Single Family Home
Sub Type Detached
Listing Status Active
Purchase Type For Rent
Square Footage 3,000 sqft
Subdivision Briarwood
MLS Listing ID VAFX2257434
Style Traditional
Bedrooms 4
Full Baths 4
Half Baths 1
HOA Y/N N
Abv Grd Liv Area 3,000
Year Built 2011
Available Date 2025-07-22
Lot Size 1.158 Acres
Acres 1.16
Property Sub-Type Detached
Source BRIGHT
Property Description
Land Size: Approximately 1.2 acres of lush, wooded terrain with a tree canopy and a running stream.
Main Structure is a 4-bedroom 3.5 bath house featuring an attached ADU (Additional Dwelling Unit) that is a 1 bedroom, 1 bath apartment and is part of the original home. Large house has been freshly painted and new carpet upstairs, laminate on the main level. The ADU is having some work done prior to leasing to a tenant or use it for multigenerational living. Situated across the street is Hideaway Park, a 6-acre gem that includes a playground, basketball court, trails, and picnic areas.
Property is also for sale MLS# VAFX2248004
The extensive acreage offers privacy, while the proximity to parks, shopping, and commuter routes ensures convenience.
Location
State VA
County Fairfax
Zoning 110
Rooms
Main Level Bedrooms 4
Interior
Interior Features 2nd Kitchen, Breakfast Area, Carpet, Ceiling Fan(s), Combination Kitchen/Dining, Entry Level Bedroom, Floor Plan - Open, Kitchen - Eat-In, Recessed Lighting, Walk-in Closet(s)
Hot Water Electric
Heating Central
Cooling Ceiling Fan(s)
Fireplaces Number 1
Equipment Built-In Microwave, Dishwasher, Disposal, Dryer, Exhaust Fan, Icemaker, Refrigerator, Oven/Range - Electric, Stove, Washer, Water Heater
Fireplace Y
Appliance Built-In Microwave, Dishwasher, Disposal, Dryer, Exhaust Fan, Icemaker, Refrigerator, Oven/Range - Electric, Stove, Washer, Water Heater
Heat Source Natural Gas
Exterior
Garage Spaces 8.0
Utilities Available Cable TV Available, Natural Gas Available, Sewer Available
Water Access N
View Trees/Woods
Accessibility None
Total Parking Spaces 8
Garage N
Building
Story 2
Foundation Crawl Space
Sewer Public Sewer
Water Public
Architectural Style Traditional
Level or Stories 2
Additional Building Above Grade, Below Grade
New Construction N
Schools
School District Fairfax County Public Schools
Others
Pets Allowed Y
Senior Community No
Tax ID 0484 0340 E1
Ownership Other
SqFt Source Assessor
Pets Allowed Case by Case Basis, Breed Restrictions, Number Limit, Pet Addendum/Deposit




