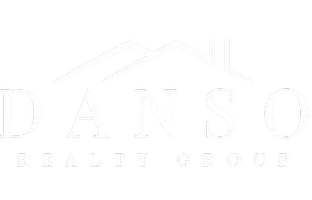7614 CHESTERFIELD WAY Baltimore, MD 21237
OPEN HOUSE
Sun Aug 03, 11:00am - 1:00pm
UPDATED:
Key Details
Property Type Single Family Home
Sub Type Detached
Listing Status Active
Purchase Type For Sale
Square Footage 2,309 sqft
Price per Sqft $238
Subdivision Winters Manor
MLS Listing ID MDBC2134796
Style Colonial
Bedrooms 4
Full Baths 2
Half Baths 1
HOA Fees $20/ann
HOA Y/N Y
Abv Grd Liv Area 2,309
Year Built 2002
Available Date 2025-08-01
Annual Tax Amount $4,746
Tax Year 2024
Lot Size 10,855 Sqft
Acres 0.25
Property Sub-Type Detached
Source BRIGHT
Property Description
This beautifully maintained 4-bedroom, 2 ½ bath Colonial home offers the perfect blend of comfort and style. The open-concept kitchen flows seamlessly into the spacious family room, creating an ideal space for both daily living and entertaining. Relax in the bright sunroom featuring vaulted ceilings, or enjoy quiet moments in the formal living and dining rooms.
The expansive master suite includes a large walk-in closet and a luxurious master bath with dual vanities, a separate soaking tub, and a walk-in shower.
Additional features include a 2-car garage, a deck perfect for outdoor gatherings, and a fenced-in yard for added privacy and security. This home combines convenience, elegance, and functionality—truly a must-see!
Location
State MD
County Baltimore
Zoning RESIDENTIAL
Rooms
Other Rooms Living Room, Dining Room, Primary Bedroom, Bedroom 2, Bedroom 3, Bedroom 4, Kitchen, Family Room, Sun/Florida Room
Basement Other
Interior
Interior Features Attic, Dining Area, Primary Bath(s), Window Treatments
Hot Water Natural Gas
Heating Forced Air
Cooling Central A/C, Ceiling Fan(s)
Fireplaces Number 1
Fireplaces Type Gas/Propane
Equipment Washer/Dryer Hookups Only, Dishwasher, Disposal, Dryer, Extra Refrigerator/Freezer, Microwave, Refrigerator, Washer
Fireplace Y
Appliance Washer/Dryer Hookups Only, Dishwasher, Disposal, Dryer, Extra Refrigerator/Freezer, Microwave, Refrigerator, Washer
Heat Source Electric
Exterior
Exterior Feature Deck(s)
Parking Features Garage Door Opener
Garage Spaces 2.0
Fence Rear, Vinyl
Water Access N
Roof Type Asphalt
Accessibility None
Porch Deck(s)
Attached Garage 2
Total Parking Spaces 2
Garage Y
Building
Lot Description Backs to Trees, Corner
Story 3
Foundation Slab
Sewer Public Sewer
Water Public
Architectural Style Colonial
Level or Stories 3
Additional Building Above Grade, Below Grade
New Construction N
Schools
Elementary Schools Rossville
Middle Schools Nottingham
School District Baltimore County Public Schools
Others
Senior Community No
Tax ID 04142400000039
Ownership Fee Simple
SqFt Source Assessor
Special Listing Condition Standard




