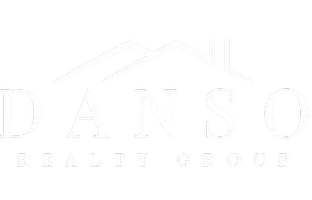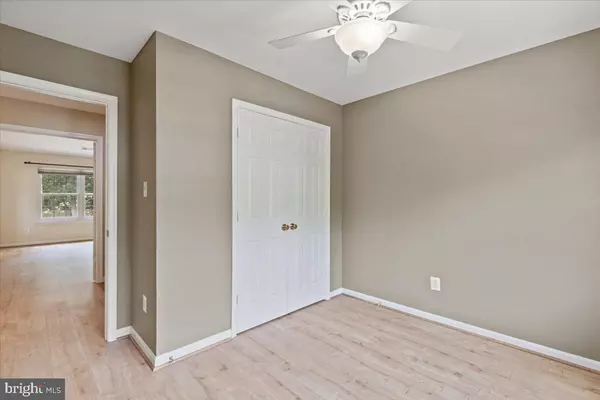4612 BUCKHORN RDG Fairfax, VA 22030
UPDATED:
Key Details
Property Type Townhouse
Sub Type End of Row/Townhouse
Listing Status Active
Purchase Type For Rent
Square Footage 1,980 sqft
Subdivision Fairfax Ridge
MLS Listing ID VAFX2258364
Style Colonial
Bedrooms 3
Full Baths 2
Half Baths 2
HOA Fees $33/qua
HOA Y/N Y
Abv Grd Liv Area 1,980
Year Built 1997
Available Date 2025-07-28
Lot Size 1,760 Sqft
Acres 0.04
Property Sub-Type End of Row/Townhouse
Source BRIGHT
Property Description
Tucked away in the serene and highly desirable community of Fairfax Ridge, this beautifully maintained brick-front townhome offers comfort, style, and convenience in one perfect package.
This 3-level, 3-bedroom, 2.5-bath home with a 1-car garage and additional guest parking welcomes you with charm and space. Enjoy an open backyard that borders a community tot lot and green space, perfect for outdoor relaxation. The fully fenced yard features a professionally landscaped paver patio—ideal for entertaining or quiet evenings.
The main level boasts 9-ft ceilings, hardwood flooring, and a spacious, upgraded kitchen with modern appliances, sleek cabinetry, and plenty of counter space. Flow seamlessly into the open-concept dining and living area, then step outside to a large Trex deck with aluminum and cedar railings—complete with a Sunbrella retractable awning for year-round enjoyment.
Upstairs, you'll find cozy bedrooms with upgraded carpet padding, including a primary suite with a remodeled en-suite bath. The fully finished lower level provides additional living space and walks out to the private patio and fenced yard—an ideal retreat or entertainment zone. Newer roof, gutters, and downspouts (2019), HVAC (2018) with steam humidifier and UV air purifier, Trex deck, Renewal by Andersen windows and insulated attic (R-49), Freshly updated kitchen and baths.This home is a rare rental opportunity—combining meticulous upkeep, premium upgrades, and unbeatable location.
Available now—schedule your private tour today!
Location
State VA
County Fairfax
Zoning 304
Rooms
Other Rooms Living Room, Dining Room, Kitchen, Family Room, Foyer, Laundry
Interior
Interior Features Breakfast Area, Carpet, Ceiling Fan(s), Combination Dining/Living, Crown Moldings, Dining Area, Family Room Off Kitchen, Floor Plan - Traditional, Kitchen - Eat-In, Kitchen - Table Space, Kitchen - Gourmet, Pantry, Upgraded Countertops, Walk-in Closet(s), Window Treatments, Wood Floors
Hot Water Natural Gas
Heating Central, Forced Air
Cooling Ceiling Fan(s), Central A/C
Flooring Carpet, Hardwood, Ceramic Tile
Fireplaces Number 1
Equipment Built-In Microwave, Dryer, Dishwasher, Disposal, Exhaust Fan, Microwave, Refrigerator, Stainless Steel Appliances, Washer, Water Heater, Stove
Fireplace Y
Window Features Replacement,Double Pane
Appliance Built-In Microwave, Dryer, Dishwasher, Disposal, Exhaust Fan, Microwave, Refrigerator, Stainless Steel Appliances, Washer, Water Heater, Stove
Heat Source Natural Gas
Exterior
Parking Features Garage - Front Entry, Garage Door Opener, Inside Access
Garage Spaces 2.0
Fence Wood, Rear, Privacy
Utilities Available Cable TV, Electric Available, Natural Gas Available, Sewer Available, Water Available
Amenities Available Jog/Walk Path, Tot Lots/Playground
Water Access N
View Other
Roof Type Architectural Shingle
Street Surface Black Top,Concrete
Accessibility None
Attached Garage 1
Total Parking Spaces 2
Garage Y
Building
Lot Description Backs - Open Common Area, No Thru Street, Other, Landscaping, Level, Open, Pipe Stem, Private, Rear Yard
Story 3
Foundation Slab
Sewer Public Sewer, Public Septic
Water Public
Architectural Style Colonial
Level or Stories 3
Additional Building Above Grade, Below Grade
Structure Type 9'+ Ceilings,Dry Wall
New Construction N
Schools
High Schools Fairfax
School District Fairfax County Public Schools
Others
Pets Allowed Y
HOA Fee Include Snow Removal,Trash,Road Maintenance
Senior Community No
Tax ID 0561 19 0023
Ownership Other
SqFt Source Assessor
Pets Allowed Case by Case Basis




