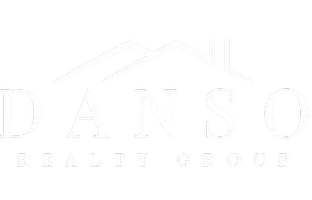501 CARA CT Martinsburg, WV 25401
UPDATED:
Key Details
Property Type Single Family Home
Sub Type Detached
Listing Status Active
Purchase Type For Sale
Square Footage 1,935 sqft
Price per Sqft $193
Subdivision Star Acres
MLS Listing ID WVBE2042620
Style Split Foyer
Bedrooms 4
Full Baths 3
HOA Y/N N
Abv Grd Liv Area 1,094
Year Built 1969
Annual Tax Amount $1,158
Tax Year 2022
Lot Size 8,024 Sqft
Acres 0.18
Property Sub-Type Detached
Source BRIGHT
Property Description
Step inside to find fresh updates throughout, including newly painted walls, durable luxury vinyl plank flooring, and BathFitter tubs and shower units with transferable warranties. The spacious kitchen features ample prep space and a generous bar—perfect for casual meals or hosting holiday gatherings. The light-filled rear sunroom provides flexible space for relaxing, working from home, or entertaining, with direct stair access to the pool area.
The main level offers a flexible open living/dining area, a primary suite with an attached bath, plus two additional bedrooms and a full hall bath. Downstairs, you'll find a large fourth bedroom with double closets, a full bath, and a rec room ideal for casual living or guests. Walk out to the rear deck, patio, and fenced saltwater in-ground pool—complete with diving board, solar cover, pool shed, and accessories that convey.
Additional features include a well-organized laundry room with built-in workbench, a beautifully landscaped yard, and a second storage shed. Move-in ready just in time to enjoy the pool and outdoor spaces while the warm weather lasts!
Check out the list of additional items to convey and improvements that have been done to the property in the documents.
Location
State WV
County Berkeley
Zoning 101
Direction Southwest
Rooms
Other Rooms Living Room, Dining Room, Primary Bedroom, Bedroom 2, Bedroom 3, Bedroom 4, Kitchen, Sun/Florida Room, Laundry, Recreation Room, Bathroom 2, Bathroom 3, Primary Bathroom
Basement Connecting Stairway, Daylight, Partial, Full, Heated, Improved, Interior Access, Outside Entrance, Partially Finished, Rear Entrance, Walkout Stairs, Windows, Workshop
Main Level Bedrooms 3
Interior
Interior Features Attic, Attic/House Fan, Bathroom - Stall Shower, Bathroom - Tub Shower, Built-Ins, Ceiling Fan(s), Combination Dining/Living, Crown Moldings, Floor Plan - Traditional, Primary Bath(s), Water Treat System, Window Treatments
Hot Water Electric
Heating Heat Pump - Electric BackUp, Baseboard - Electric
Cooling Central A/C
Flooring Luxury Vinyl Plank
Inclusions Stove, refrigerator, dishwasher, microwave, washer and dryer. Pool equipment and other items on a list. See list of items in Documents.
Equipment Built-In Microwave, Built-In Range, Disposal, Dryer, Dryer - Electric, Exhaust Fan, Extra Refrigerator/Freezer, Icemaker, Oven/Range - Electric, Refrigerator, Washer, Water Conditioner - Owned, Water Heater
Furnishings No
Fireplace N
Window Features Double Hung
Appliance Built-In Microwave, Built-In Range, Disposal, Dryer, Dryer - Electric, Exhaust Fan, Extra Refrigerator/Freezer, Icemaker, Oven/Range - Electric, Refrigerator, Washer, Water Conditioner - Owned, Water Heater
Heat Source Electric
Laundry Basement, Dryer In Unit, Has Laundry, Hookup, Lower Floor, Washer In Unit
Exterior
Exterior Feature Deck(s), Patio(s), Porch(es)
Garage Spaces 4.0
Fence Panel, Rear, Vinyl
Pool Fenced, Filtered, In Ground, Saltwater
Utilities Available Above Ground, Cable TV Available, Electric Available, Phone Available, Sewer Available, Water Available
Water Access N
View Street
Roof Type Architectural Shingle
Street Surface Access - On Grade,Black Top,Paved
Accessibility None
Porch Deck(s), Patio(s), Porch(es)
Road Frontage City/County
Total Parking Spaces 4
Garage N
Building
Lot Description Cul-de-sac, Front Yard, Landscaping, No Thru Street, Rear Yard, Year Round Access, SideYard(s), Road Frontage
Story 2
Foundation Block, Slab
Sewer Public Sewer
Water Public
Architectural Style Split Foyer
Level or Stories 2
Additional Building Above Grade, Below Grade
Structure Type Dry Wall
New Construction N
Schools
Elementary Schools Tuscarora
Middle Schools Martinsburg North
High Schools Martinsburg
School District Berkeley County Schools
Others
Pets Allowed Y
Senior Community No
Tax ID 06 4012900000000
Ownership Fee Simple
SqFt Source Assessor
Security Features Main Entrance Lock,Smoke Detector
Acceptable Financing Bank Portfolio, Cash, Conventional, FHA, USDA, VA
Horse Property N
Listing Terms Bank Portfolio, Cash, Conventional, FHA, USDA, VA
Financing Bank Portfolio,Cash,Conventional,FHA,USDA,VA
Special Listing Condition Standard
Pets Allowed Cats OK, Dogs OK




