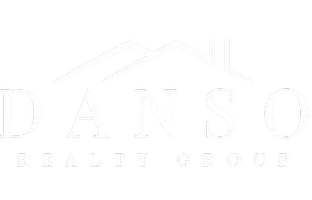1511 BEVERLY CT Frederick, MD 21701
OPEN HOUSE
Sat Aug 02, 11:00am - 3:00pm
UPDATED:
Key Details
Property Type Townhouse
Sub Type Interior Row/Townhouse
Listing Status Active
Purchase Type For Sale
Square Footage 1,660 sqft
Price per Sqft $263
Subdivision Fredericktowne Village
MLS Listing ID MDFR2066668
Style Colonial
Bedrooms 3
Full Baths 2
Half Baths 2
HOA Fees $5/mo
HOA Y/N Y
Abv Grd Liv Area 1,660
Year Built 1993
Annual Tax Amount $5,094
Tax Year 2024
Lot Size 1,600 Sqft
Acres 0.04
Property Sub-Type Interior Row/Townhouse
Source BRIGHT
Property Description
Location
State MD
County Frederick
Zoning PND
Interior
Interior Features Kitchen - Table Space, Combination Dining/Living, Primary Bath(s), Window Treatments
Hot Water Natural Gas
Heating Heat Pump(s)
Cooling Central A/C
Fireplaces Number 1
Fireplaces Type Fireplace - Glass Doors
Equipment Dishwasher, Disposal, Dryer, Exhaust Fan, Microwave, Refrigerator, Washer, Oven/Range - Gas
Furnishings No
Fireplace Y
Appliance Dishwasher, Disposal, Dryer, Exhaust Fan, Microwave, Refrigerator, Washer, Oven/Range - Gas
Heat Source Natural Gas
Laundry Dryer In Unit, Washer In Unit, Lower Floor
Exterior
Exterior Feature Deck(s)
Parking Features Garage Door Opener
Garage Spaces 1.0
Fence Rear
Utilities Available Cable TV Available, Natural Gas Available, Water Available, Sewer Available, Electric Available, Phone Available
Amenities Available Common Grounds, Tot Lots/Playground
Water Access N
Accessibility Level Entry - Main
Porch Deck(s)
Attached Garage 1
Total Parking Spaces 1
Garage Y
Building
Lot Description Backs - Open Common Area
Story 3
Foundation Slab
Sewer Public Sewer
Water Public
Architectural Style Colonial
Level or Stories 3
Additional Building Above Grade, Below Grade
Structure Type Vaulted Ceilings
New Construction N
Schools
High Schools Gov. Thomas Johnson
School District Frederick County Public Schools
Others
Pets Allowed Y
HOA Fee Include None
Senior Community No
Tax ID 1102182297
Ownership Fee Simple
SqFt Source Assessor
Acceptable Financing Conventional, FHA, Private, VA
Horse Property N
Listing Terms Conventional, FHA, Private, VA
Financing Conventional,FHA,Private,VA
Special Listing Condition Standard
Pets Allowed No Pet Restrictions




