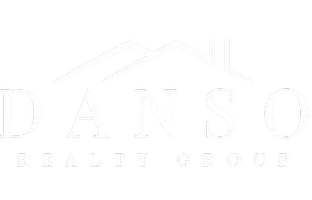31530 WHITECLAY DR Millville, DE 19967
OPEN HOUSE
Sat Aug 02, 10:00am - 12:00pm
UPDATED:
Key Details
Property Type Single Family Home
Sub Type Detached
Listing Status Active
Purchase Type For Sale
Square Footage 2,690 sqft
Price per Sqft $234
Subdivision Coventry At Barrington Park
MLS Listing ID DESU2091616
Style Coastal,Contemporary
Bedrooms 4
Full Baths 3
HOA Fees $62/ann
HOA Y/N Y
Abv Grd Liv Area 2,690
Year Built 2011
Available Date 2025-08-01
Annual Tax Amount $1,707
Tax Year 2024
Lot Size 10,890 Sqft
Acres 0.25
Lot Dimensions 117.00 x 115.00
Property Sub-Type Detached
Source BRIGHT
Property Description
As you enter, you'll immediately notice the attention to detail—hardwood floors, crown molding in every room, vertical board and batten accents, and elegant farmhouse-style doors. The open-concept living space is centered around a stunning floor-to-ceiling stone propane fireplace, with a built-in speaker system extending throughout the home, garage, and outdoor areas to enhance both everyday living and entertaining.
The gourmet kitchen is a true gem, featuring rich cherry cabinetry, granite countertops, a stylish tiled backsplash, under-cabinet lighting, a spacious island with a cooktop, stainless steel appliances, bar height seating, and a double oven. The bright, tiled-floor sunroom flows effortlessly to the covered back deck and expansive brick patio with built-in fire pit—creating a private outdoor oasis surrounded by lush landscaping and blooming crepe myrtles. A direct-connect propane grill just outside adds convenience for seamless indoor-outdoor entertaining.
The luxurious primary suite offers a peaceful retreat with a tray ceiling, a cozy bump-out sitting area, and a walk-in closet complete with custom built-ins. The en-suite bath features granite counters, dual sinks, a soaking tub, and a fully tiled, doorless walk-in shower with a rain shower head—designed for spa-like relaxation.
Upstairs, you'll find a spacious loft living area, an additional bedroom, a full bath with tub, and a dedicated office nook, all finished with the same high level of detail, including vertical board and batten trim and plush carpeting for added comfort.
Additional highlights include a front-loading washer and dryer, ceiling fans in every room, beadboard accents in the bathroom, upgraded lighting throughout, an irrigation system, a full security system, epoxy-finished garage floor with overhead storage, and an extra Bosch refrigerator in the garage.
This home is located in a welcoming community with a relaxed HOA and low annual dues of just $750. Street parking is permitted, and rentals of six months or longer are allowed, making it one of the more flexible and appealing neighborhoods in the area.
Don't miss your opportunity to own this beautifully maintained, feature-rich model home on a rare oversized corner lot. Schedule your private tour today and experience luxury living at its finest.
Location
State DE
County Sussex
Area Baltimore Hundred (31001)
Zoning TN
Rooms
Other Rooms Dining Room, Primary Bedroom, Bedroom 2, Bedroom 3, Bedroom 4, Kitchen, Sun/Florida Room, Great Room, Laundry, Loft, Office, Bathroom 3, Primary Bathroom
Basement Partial
Main Level Bedrooms 3
Interior
Interior Features Attic, Breakfast Area, Kitchen - Island, Entry Level Bedroom, Ceiling Fan(s), Window Treatments
Hot Water Electric
Heating Forced Air, Heat Pump(s), Zoned
Cooling Central A/C
Flooring Carpet, Hardwood, Tile/Brick
Equipment Dishwasher, Disposal, Dryer - Electric, Icemaker, Refrigerator, Microwave, Oven - Self Cleaning, Washer, Water Heater, Cooktop, Oven - Wall, Oven - Double
Fireplace N
Window Features Insulated,Screens
Appliance Dishwasher, Disposal, Dryer - Electric, Icemaker, Refrigerator, Microwave, Oven - Self Cleaning, Washer, Water Heater, Cooktop, Oven - Wall, Oven - Double
Heat Source Electric
Laundry Dryer In Unit, Washer In Unit, Main Floor
Exterior
Exterior Feature Deck(s), Porch(es)
Parking Features Garage Door Opener
Garage Spaces 4.0
Fence Partially
Utilities Available Propane
Amenities Available Fitness Center, Pool - Outdoor, Swimming Pool
Water Access N
Roof Type Architectural Shingle
Accessibility None
Porch Deck(s), Porch(es)
Road Frontage HOA
Attached Garage 2
Total Parking Spaces 4
Garage Y
Building
Lot Description Landscaping, Corner, Level
Story 1.5
Foundation Concrete Perimeter, Crawl Space
Sewer Public Sewer
Water Public
Architectural Style Coastal, Contemporary
Level or Stories 1.5
Additional Building Above Grade, Below Grade
Structure Type Vaulted Ceilings
New Construction N
Schools
Elementary Schools Lord Baltimore
Middle Schools Millsboro
High Schools Indian River
School District Indian River
Others
HOA Fee Include Common Area Maintenance,Pool(s),Snow Removal
Senior Community No
Tax ID 134-12.00-2975.00
Ownership Fee Simple
SqFt Source Assessor
Security Features Carbon Monoxide Detector(s),Security System,Smoke Detector,Surveillance Sys
Acceptable Financing Cash, Conventional, VA
Listing Terms Cash, Conventional, VA
Financing Cash,Conventional,VA
Special Listing Condition Standard




