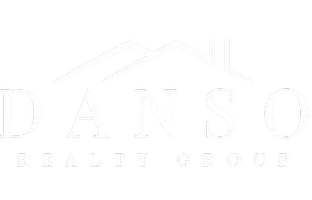28 CEDARWOOD Penns Grove, NJ 08069
UPDATED:
Key Details
Property Type Single Family Home
Sub Type Detached
Listing Status Active
Purchase Type For Sale
Square Footage 3,246 sqft
Price per Sqft $115
Subdivision None Available
MLS Listing ID NJSA2013930
Style Traditional
Bedrooms 5
Full Baths 3
HOA Y/N N
Abv Grd Liv Area 3,246
Year Built 1965
Annual Tax Amount $8,295
Tax Year 2024
Lot Size 0.487 Acres
Acres 0.49
Lot Dimensions 200.00 x 106.00
Property Sub-Type Detached
Source BRIGHT
Property Description
With five bedrooms and three full baths, the home includes a two-car attached garage for convenience. The primary suite features a wall of closets and sliding glass doors that open directly to the 12 ft concrete pool. The en-suite master bath is designed for relaxation, offering a double sink, sauna, and shower.
A wood-burning fireplace complements the living room, situated next to a large bay window that brings in natural light. Storage is abundant with a full walk-up attic spanning the length of the home, as well as a spacious cedar closet. The backyard is fully fenced and includes a large shed for additional storage. This home seamlessly blends comfort, style, and functionality.
Location
State NJ
County Salem
Area Carneys Point Twp (21702)
Zoning RESIDENTIAL
Rooms
Main Level Bedrooms 5
Interior
Interior Features Bar, Built-Ins, Dining Area, Entry Level Bedroom, Family Room Off Kitchen, Kitchen - Island, Sauna, Bathroom - Stall Shower, Bathroom - Tub Shower
Hot Water Electric
Heating Forced Air
Cooling Central A/C
Fireplace N
Heat Source Natural Gas
Laundry Hookup
Exterior
Parking Features Garage - Front Entry, Oversized
Garage Spaces 2.0
Fence Partially, Wood
Water Access N
Roof Type Shingle
Accessibility None
Attached Garage 2
Total Parking Spaces 2
Garage Y
Building
Lot Description Corner
Story 1
Foundation Block
Sewer Public Sewer
Water Public
Architectural Style Traditional
Level or Stories 1
Additional Building Above Grade, Below Grade
New Construction N
Schools
School District Penns Grove-Carneys Point Schools
Others
Senior Community No
Tax ID 02-00077-00015
Ownership Fee Simple
SqFt Source Assessor
Special Listing Condition Standard




