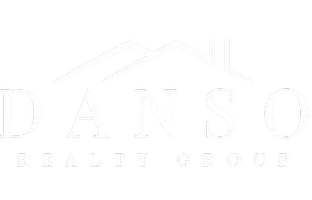345 CLOSE DR Martinsburg, WV 25404
UPDATED:
Key Details
Property Type Single Family Home
Sub Type Detached
Listing Status Active
Purchase Type For Sale
Square Footage 1,120 sqft
Price per Sqft $267
Subdivision Pine Grove Estates
MLS Listing ID WVBE2042694
Style Ranch/Rambler,Raised Ranch/Rambler
Bedrooms 3
Full Baths 2
HOA Y/N N
Abv Grd Liv Area 1,120
Year Built 2009
Available Date 2025-07-29
Annual Tax Amount $1,030
Tax Year 2022
Lot Size 0.320 Acres
Acres 0.32
Property Sub-Type Detached
Source BRIGHT
Property Description
You'll love the easy, one-level living with LVP flooring throughout most of the main level, a fully fenced yard ideal for relaxing outdoors or entertaining, and an attached 2-car garage complete with a wood stove, making it a cozy spot to hang out on chilly evenings or enjoy your favorite hobbies year-round.
Commuters will appreciate the super close access to I-81 and Route 9, making your daily drive a breeze. Whether you're a first-time buyer or looking to downsize without sacrificing space, this home is a must-see.
Location
State WV
County Berkeley
Zoning 101
Rooms
Other Rooms Bedroom 2, Bedroom 3, Bedroom 1, Bathroom 1, Bathroom 2
Main Level Bedrooms 3
Interior
Interior Features Breakfast Area, Ceiling Fan(s), Combination Kitchen/Dining, Combination Dining/Living, Entry Level Bedroom, Family Room Off Kitchen, Kitchen - Eat-In, Stove - Wood, Recessed Lighting
Hot Water Electric
Heating Central
Cooling Central A/C
Flooring Vinyl, Luxury Vinyl Plank
Fireplaces Number 1
Fireplaces Type Wood
Equipment Built-In Microwave, Dishwasher, Disposal, Dryer, Oven/Range - Electric, Refrigerator, Washer, Water Heater
Fireplace Y
Appliance Built-In Microwave, Dishwasher, Disposal, Dryer, Oven/Range - Electric, Refrigerator, Washer, Water Heater
Heat Source Electric
Laundry Main Floor
Exterior
Parking Features Garage - Front Entry, Garage Door Opener
Garage Spaces 6.0
Fence Fully
Utilities Available Electric Available, Phone Available, Water Available, Sewer Available
View Y/N N
Water Access N
Roof Type Architectural Shingle
Accessibility Level Entry - Main, No Stairs
Attached Garage 2
Total Parking Spaces 6
Garage Y
Private Pool N
Building
Lot Description Corner, Front Yard, Level
Story 1
Foundation Slab
Sewer Public Sewer
Water Public
Architectural Style Ranch/Rambler, Raised Ranch/Rambler
Level or Stories 1
Additional Building Above Grade
New Construction N
Schools
School District Berkeley County Schools
Others
Pets Allowed N
Senior Community No
Tax ID 08 6H006600000000
Ownership Fee Simple
SqFt Source Estimated
Acceptable Financing Cash, Conventional, FHA, USDA, VA, Other
Horse Property N
Listing Terms Cash, Conventional, FHA, USDA, VA, Other
Financing Cash,Conventional,FHA,USDA,VA,Other
Special Listing Condition Standard




