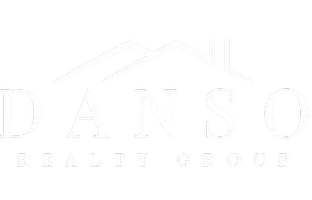10072 IRON POINTE DRIVE EXT Millsboro, DE 19966
UPDATED:
Key Details
Property Type Townhouse
Sub Type End of Row/Townhouse
Listing Status Active
Purchase Type For Sale
Square Footage 3,068 sqft
Price per Sqft $134
Subdivision Whartons Bluff
MLS Listing ID DESU2091722
Style Carriage House,Contemporary
Bedrooms 3
Full Baths 3
Half Baths 1
HOA Fees $68/qua
HOA Y/N Y
Abv Grd Liv Area 2,268
Year Built 2008
Annual Tax Amount $1,267
Tax Year 2025
Lot Size 871 Sqft
Acres 0.02
Property Sub-Type End of Row/Townhouse
Source BRIGHT
Property Description
Enjoy waterfront living in this spacious 3-bedroom, 3.5-bath end-unit townhome offering three levels of comfort and style. The main floor features an open-concept layout with a modern kitchen complete with stainless steel appliances, flowing seamlessly into the living area and out to a scenic riverfront view.
A finished walk-out basement leads directly to the water—perfect for relaxing or entertaining. Each level offers thoughtful living space, with an extra living area off the kitchen. Located just steps from the community pool, this home combines peaceful river views with easy access to amenities.
Live where the river meets convenience and comfort.
Location
State DE
County Sussex
Area Dagsboro Hundred (31005)
Zoning TN
Rooms
Basement Full, Fully Finished, Outside Entrance
Interior
Interior Features Ceiling Fan(s), Combination Kitchen/Dining, Dining Area, Floor Plan - Open, Skylight(s), Walk-in Closet(s)
Hot Water Electric
Heating Central, Forced Air, Heat Pump - Electric BackUp
Cooling Ceiling Fan(s), Central A/C
Fireplaces Number 1
Fireplaces Type Gas/Propane
Equipment Dishwasher
Fireplace Y
Appliance Dishwasher
Heat Source Electric
Laundry Upper Floor
Exterior
Exterior Feature Deck(s)
Parking Features Garage - Front Entry
Garage Spaces 3.0
Amenities Available Jog/Walk Path, Pool - Outdoor, Tot Lots/Playground
Waterfront Description Boat/Launch Ramp - Public
Water Access Y
Water Access Desc Canoe/Kayak
Accessibility None
Porch Deck(s)
Attached Garage 1
Total Parking Spaces 3
Garage Y
Building
Story 3
Foundation Block, Crawl Space
Sewer Public Septic
Water Public
Architectural Style Carriage House, Contemporary
Level or Stories 3
Additional Building Above Grade, Below Grade
New Construction N
Schools
School District Indian River
Others
HOA Fee Include Common Area Maintenance,Lawn Care Front,Lawn Care Rear,Lawn Care Side,Lawn Maintenance,Management,Pool(s),Road Maintenance,Snow Removal
Senior Community No
Tax ID 133-17.00-16.00-201A2
Ownership Fee Simple
SqFt Source Estimated
Acceptable Financing Cash, Conventional
Listing Terms Cash, Conventional
Financing Cash,Conventional
Special Listing Condition Standard
Virtual Tour https://vt-idx.psre.com/BB00817




