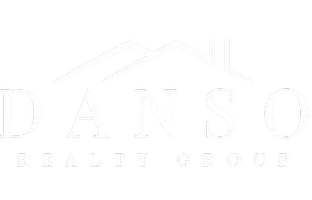7205 LYNDAM HILL CIR Lorton, VA 22079
UPDATED:
Key Details
Property Type Single Family Home
Sub Type Detached
Listing Status Active
Purchase Type For Rent
Square Footage 4,190 sqft
Subdivision Lyndam Hill
MLS Listing ID VAFX2257930
Style Colonial
Bedrooms 6
Full Baths 3
Half Baths 1
HOA Fees $7/mo
HOA Y/N Y
Abv Grd Liv Area 3,060
Year Built 2004
Available Date 2025-08-09
Lot Size 3,756 Sqft
Acres 0.09
Property Sub-Type Detached
Source BRIGHT
Property Description
Great Location, 6 BD. 3.5 BA. Den, 3-Level With 2 Cars Garage. Plenty Of Street Parking Spaces. Close To VRE, Close To Shopping Centre. Only Minutes To I-95.
Available Short Term Lease From 6 Months To 12 Months.
Military And Federal Government Civilians Incentive - Discount Of $150/Month.
Landlords Pay Lawn Care And Sprinkle System Maintenance. Security System Available To Subscribe.
AGENTS, PLEASE READ... If The Property Is Active On The MLS, Then It Is Fully Available.
Application Criteria And Processes Are As Follows:
1. Potential Tenants Screening Criteria: 680+ Credit Scores And 3x Monthly Rent Income Minimum Requirement. I.E. Minimum Income > $176,400 Per Year Or $4900/Month
2. Potential Tenants Apply Via RentSpree. All Applicants Over The Age Of 18 Must Apply Regardless Of Income Status, $60 Application Fee Per Personvia RentSpree & NONREFUNDABLE.
3. Applicants Will Require To Upload/Email Photo IDs, Income Documentation (W2 And/Or 3 Latest Pay Slips), Offer Letter, Or Military LES With Orders To Area, (Whichever Is Applicable), With Application.
4. Applications Take Minimum 2-3 Business Days To Be Processed. Applications With Missing Information Or Offering Lower Than List Price Can Cause Processing Delays.
5. Lease Preference: 6 To 12 Months.
6. Pet-Friendly And Pets Are Determined Case By Case And Less Than 20 Lb. This Home Will Accept A Maximum Of 2 Pets (Cats/Dogs). Pet Is Less Than 20-Lb. If Your Pet Is Approved, You Will Need To Pay A Non-Refundable Pet Fee Of $350 Per Pet Plus A Monthly Pet Fee Of $50 Per Pet. Lease Does Accept Assistant Animals Per State And Federal Guidelines. If You Have An Assistance Animal, You Must Still Submit An Animal Profile Form. Please Provide Documentation For Any Service Animals.
Disclaimer: Some Photos May Be Staged Or Modified; And May Not Reflect The Current Condition. In-Person Viewing Of Property Is Recommended.
Location
State VA
County Fairfax
Zoning 305
Rooms
Basement Walkout Level, Fully Finished, Outside Entrance, Rear Entrance, Sump Pump, Windows
Interior
Interior Features Bathroom - Walk-In Shower, Kitchen - Gourmet, Sprinkler System, Walk-in Closet(s)
Hot Water Natural Gas
Heating Forced Air
Cooling Central A/C
Flooring Hardwood, Fully Carpeted
Fireplaces Number 1
Fireplaces Type Gas/Propane
Equipment Built-In Microwave, Cooktop, Disposal, Dishwasher, Refrigerator, Icemaker, Oven - Wall
Fireplace Y
Appliance Built-In Microwave, Cooktop, Disposal, Dishwasher, Refrigerator, Icemaker, Oven - Wall
Heat Source Natural Gas
Exterior
Exterior Feature Deck(s), Patio(s)
Parking Features Garage - Front Entry, Garage Door Opener
Garage Spaces 2.0
Utilities Available Cable TV Available, Electric Available, Natural Gas Available, Phone Available, Water Available
Amenities Available Tot Lots/Playground
Water Access N
Roof Type Shingle
Accessibility None
Porch Deck(s), Patio(s)
Attached Garage 2
Total Parking Spaces 2
Garage Y
Building
Story 3
Foundation Permanent
Sewer Public Sewer
Water Public
Architectural Style Colonial
Level or Stories 3
Additional Building Above Grade, Below Grade
Structure Type Dry Wall
New Construction N
Schools
Elementary Schools Gunston
Middle Schools Hayfield Secondary School
High Schools Hayfield Secondary School
School District Fairfax County Public Schools
Others
Pets Allowed Y
HOA Fee Include None
Senior Community No
Tax ID 1081 17 0025
Ownership Other
SqFt Source Estimated
Miscellaneous Lawn Service,Other
Security Features Security System
Pets Allowed Case by Case Basis, Size/Weight Restriction, Pet Addendum/Deposit, Number Limit, Breed Restrictions




