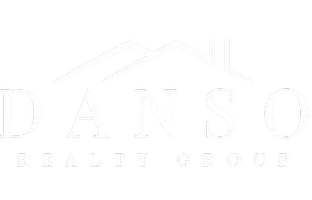1830 FOUNTAIN DR #606 Reston, VA 20190
UPDATED:
Key Details
Property Type Condo
Sub Type Condo/Co-op
Listing Status Active
Purchase Type For Rent
Square Footage 1,369 sqft
Subdivision Paramount
MLS Listing ID VAFX2258568
Style Contemporary
Bedrooms 2
Full Baths 2
HOA Y/N N
Abv Grd Liv Area 1,369
Year Built 2005
Property Sub-Type Condo/Co-op
Source BRIGHT
Property Description
From the moment you arrive, The Paramount lives up to its name, offering **paramount convenience** across the board. Located directly across the street from RTC, your new home is within walking distance to some of the area's best shopping, dining, and entertainment—think **Trader Joe's, Morton's, Jacksons, Ted's Bulletin, Apple, J. Crew, Lululemon**, and the brand-new **Whole Foods Market** just across the street. Whether you're meeting friends or family for a bite or doing some shopping... everything you need is at your doorstep.
Inside, the residence reflects the same level of refinement. Enjoy **rich hardwood flooring**, **a wide balcony** perfect for morning coffee or evening sunsets, and **floor-to-ceiling windows** that flood the home with **southern light** throughout the day. The open and airy **custom kitchen** is as functional as it is beautiful. The family room offers a fireplace backdrop for ambiance and the dining room is perfect for gatherings of all sizes! The oversized primary suite offers a ton of space for relaxation and storage. The large professionally organized primary walk-in closet with shelving is an absolute dream. The very generous secondary bedroom with separate bath offers a ton of privacy. **Ceiling fans with lights** in both bedrooms, a **Honeywell thermostat**, and **assigned garage parking for two cars** all add to your daily ease and comfort.
The Paramount also excels in community features. Residents enjoy **concierge service**, **a private club room** for gatherings, a **fitness center** for late-night or early-morning workouts, and an **outdoor swimming pool** that's open in season. There's even a **guest suite** for overnight visitors and a **24-hour billiards room** to unwind anytime.
You'll also love the peace and quiet of this well-maintained building, known for its **thoughtful neighbors and tranquil atmosphere**—a rare find in such a central location.
Commuters and weekend explorers alike will appreciate the home's **paramount connectivity**. With easy access to Dulles Airport, the**Dulles Toll Road**, **Route 7**, and the **Fairfax County Parkway**, you're moments from **Tysons Corner**, **Reston Hospital Center**, **Wolf Trap National Park for the Performing Arts**, and the scenic **Washington & Old Dominion Trail**. And for even more convenience the Metro Silver Line station nearby gives easy access to Washington DC and makes getting around the region even easier.
This is more than a condo—it's a lifestyle. A statement of quality, community, and comfort in the heart of Reston. Come see why living at The Paramount truly is **supreme**.
**Schedule your private tour today!**
Location
State VA
County Fairfax
Zoning 372
Rooms
Other Rooms Living Room, Dining Room, Primary Bedroom, Bedroom 2, Kitchen, Foyer
Main Level Bedrooms 2
Interior
Interior Features Combination Kitchen/Dining, Combination Dining/Living, Elevator, Upgraded Countertops, Primary Bath(s), Floor Plan - Open
Hot Water Electric
Heating Forced Air, Heat Pump(s)
Cooling Central A/C, Heat Pump(s)
Fireplaces Number 1
Fireplaces Type Equipment, Screen
Equipment Dishwasher, Dryer, Icemaker, Microwave, Oven - Wall, Oven/Range - Gas, Refrigerator, Washer
Fireplace Y
Appliance Dishwasher, Dryer, Icemaker, Microwave, Oven - Wall, Oven/Range - Gas, Refrigerator, Washer
Heat Source Electric
Exterior
Exterior Feature Balcony
Parking Features Covered Parking, Garage Door Opener, Inside Access
Garage Spaces 2.0
Parking On Site 2
Amenities Available Elevator, Exercise Room, Extra Storage, Party Room, Pool Mem Avail, Pool - Outdoor, Security
Water Access N
Accessibility Level Entry - Main
Porch Balcony
Total Parking Spaces 2
Garage Y
Building
Story 1
Unit Features Hi-Rise 9+ Floors
Foundation Slab
Sewer Public Septic, Public Sewer
Water Public
Architectural Style Contemporary
Level or Stories 1
Additional Building Above Grade
New Construction N
Schools
Elementary Schools Lake Anne
Middle Schools Hughes
High Schools South Lakes
School District Fairfax County Public Schools
Others
Pets Allowed N
HOA Fee Include Air Conditioning,Cable TV,Custodial Services Maintenance,Ext Bldg Maint,Gas,Heat,Management,Insurance,Pool(s),Recreation Facility,Reserve Funds,Sewer,Snow Removal,Trash,Water
Senior Community No
Tax ID 0171 31 0606
Ownership Other
Miscellaneous Common Area Maintenance,Grounds Maintenance,HOA/Condo Fee,Taxes,Water,Sewer,Trash Removal,Snow Removal,Recreation Facility
Security Features Desk in Lobby,Main Entrance Lock,Sprinkler System - Indoor




