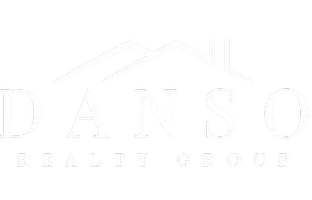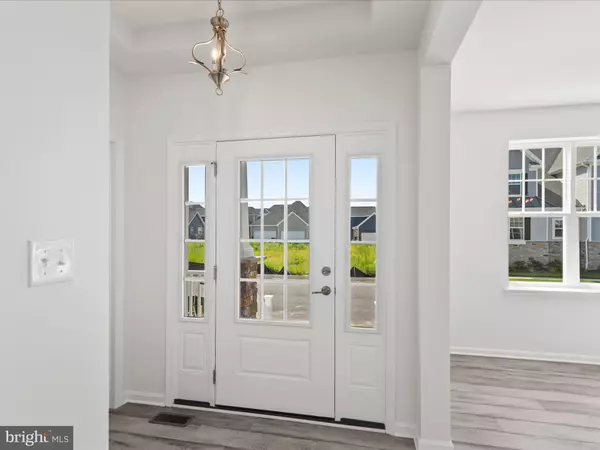205 HAY ST Milton, DE 19968
UPDATED:
Key Details
Property Type Townhouse
Sub Type End of Row/Townhouse
Listing Status Active
Purchase Type For Sale
Square Footage 1,848 sqft
Price per Sqft $250
Subdivision Heritage Creek
MLS Listing ID DESU2091870
Style Coastal,Contemporary
Bedrooms 3
Full Baths 2
Half Baths 1
HOA Fees $32/qua
HOA Y/N Y
Abv Grd Liv Area 1,848
Year Built 2025
Annual Tax Amount $123
Tax Year 2024
Lot Size 3,049 Sqft
Acres 0.07
Lot Dimensions 28.00 x 112.00
Property Sub-Type End of Row/Townhouse
Source BRIGHT
Property Description
Step inside the foyer, where 9-foot ceilings and upgraded luxury vinyl plank flooring stretch across the main level, setting the stage for the light-filled, open-concept layout that lies ahead. Just beyond the entry, the heart of the home unfolds into a spacious great room, anchored by a beautiful fireplace, the perfect focal point for cozy evenings or relaxed entertaining. Natural light pours in through the windows, offering soft views of the screened-in porch and professionally manicured yard beyond. To your left, the gourmet kitchen is a true showstopper, featuring 42-inch crisp white shaker cabinetry, gleaming granite countertops, and stainless-steel ENERGY STAR® certified appliances, including an electric range, built-in dishwasher with power scrub, and top-freezer refrigerator. A center island with breakfast bar seating invites casual meals, while just steps away, the formal dining area is ideal for sit-down dinners with family and friends. Tucked privately off the main living space is the serene first-floor primary suite. This relaxing retreat offers upgraded luxury vinyl plank flooring, a generous walk-in closet, and a well-appointed ensuite bath with cultured marble vanity tops and a spacious walk-in shower, a true blend of comfort and style. Nearby, you'll find a stylish powder room for guests and a thoughtfully designed laundry room, offering interior access to the rear-load two-car garage, a convenient and practical feature that adds to the home's everyday ease. Follow the oak tread staircase (with pine risers and an unfinished handrail ready for your custom stain selection) to the second level, where a bright and versatile loft space awaits, perfect for a cozy reading nook, home office, or additional lounge area. Two well-sized guest bedrooms provide quiet havens for visitors or family, and a full hall bath, complete with cultured marble vanity and quality finishes, ties it all together. And there's more, the full, unfinished basement offers untapped potential, complete with rough-in plumbing for an additional bathroom. Whether you envision a media room, gym, craft space, or playroom, this level is a blank canvas for your imagination.
With natural gas heating and cooking, a 92+ efficiency furnace, a 14.5 SEER air conditioning unit, and an ENERGY STAR® certified programmable thermostat, the home is as efficient as it is beautiful. Beyond your front door, life in Heritage Creek includes a low-maintenance lifestyle with lawn care, mulching, and irrigation included in the HOA. The community also offers tree-lined sidewalks, streetlights, and a vibrant social hub at the clubhouse, complete with card rooms, billiards, TVs, fitness center, entertaining space, a fireplace, BBQ area, and a sparkling in-ground pool. 205 Hay Street isn't just a new home, it's a new chapter. A blend of thoughtful design, premium upgrades, and a welcoming community, all nestled in the heart of Milton. Come explore all that this exceptional residence has to offer.
Location
State DE
County Sussex
Area Broadkill Hundred (31003)
Zoning TN
Rooms
Other Rooms Living Room, Dining Room, Primary Bedroom, Sitting Room, Bedroom 2, Bedroom 3, Kitchen, Foyer, Laundry, Loft, Screened Porch
Basement Full, Unfinished, Sump Pump, Space For Rooms, Rough Bath Plumb, Interior Access
Main Level Bedrooms 1
Interior
Interior Features Carpet, Combination Kitchen/Living, Entry Level Bedroom, Floor Plan - Open, Kitchen - Gourmet, Kitchen - Island, Primary Bath(s), Recessed Lighting, Upgraded Countertops, Walk-in Closet(s)
Hot Water Electric
Heating Forced Air, Heat Pump - Gas BackUp
Cooling Central A/C
Flooring Ceramic Tile, Luxury Vinyl Plank, Partially Carpeted
Equipment Built-In Microwave, Dishwasher, Disposal, Energy Efficient Appliances, Exhaust Fan, Oven/Range - Electric, Stainless Steel Appliances, Washer/Dryer Hookups Only, Water Heater
Fireplace N
Window Features Double Pane,Energy Efficient,Screens,Vinyl Clad
Appliance Built-In Microwave, Dishwasher, Disposal, Energy Efficient Appliances, Exhaust Fan, Oven/Range - Electric, Stainless Steel Appliances, Washer/Dryer Hookups Only, Water Heater
Heat Source Natural Gas
Laundry Main Floor
Exterior
Exterior Feature Enclosed, Porch(es), Roof, Screened
Parking Features Garage - Rear Entry, Garage Door Opener, Inside Access
Garage Spaces 4.0
Amenities Available Community Center, Common Grounds, Fitness Center, Jog/Walk Path, Meeting Room, Pool - Outdoor
Water Access N
View Garden/Lawn
Roof Type Architectural Shingle,Pitched
Accessibility None
Porch Enclosed, Porch(es), Roof, Screened
Attached Garage 2
Total Parking Spaces 4
Garage Y
Building
Lot Description Front Yard, Landscaping, SideYard(s)
Story 3
Foundation Concrete Perimeter
Sewer Public Sewer
Water Public
Architectural Style Coastal, Contemporary
Level or Stories 3
Additional Building Above Grade, Below Grade
Structure Type Dry Wall,9'+ Ceilings,High,Vaulted Ceilings,Tray Ceilings
New Construction Y
Schools
Elementary Schools Milton
Middle Schools Mariner
High Schools Cape Henlopen
School District Cape Henlopen
Others
Senior Community No
Tax ID 235-20.00-1085.00
Ownership Fee Simple
SqFt Source Assessor
Security Features Carbon Monoxide Detector(s),Main Entrance Lock,Smoke Detector
Special Listing Condition Standard
Virtual Tour https://media.homesight2020.com/205-Hay-Street/idx




