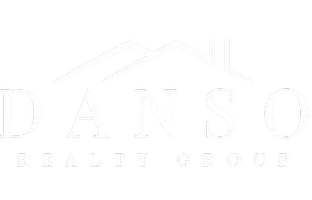46209 WALPOLE TER Sterling, VA 20165
UPDATED:
Key Details
Property Type Townhouse
Sub Type Interior Row/Townhouse
Listing Status Active
Purchase Type For Rent
Square Footage 2,140 sqft
Subdivision Potomac Lakes
MLS Listing ID VALO2103862
Style Traditional
Bedrooms 3
Full Baths 2
Half Baths 1
HOA Y/N Y
Abv Grd Liv Area 1,532
Year Built 2001
Lot Size 1,307 Sqft
Acres 0.03
Property Sub-Type Interior Row/Townhouse
Source BRIGHT
Property Description
Welcome to your new home at 46209 Walpole Ter, Sterling, VA 20165! This beautifully
maintained townhouse offers a perfect blend of comfort, convenience, and style. Located in a
desirable neighborhood, this property is ideal for families, professionals, or anyone looking for
a spacious and well-appointed living space.
This charming townhouse at 46209 Walpole Ter in Sterling, VA, offers a spacious layout,
modern amenities, and a convenient location. With 3 bedrooms, 2.5 bathrooms, a modern
kitchen, and a private backyard, this property is perfect for comfortable living. Its proximity to
shopping, schools, and transportation makes it an ideal choice for anyone looking to rent in
Sterling. Contact us today to schedule a viewing and make this wonderful townhouse your new
home.
Key Features:
Spacious Layout: This townhouse features a generous floor plan with ample living space,
perfect for both relaxing and entertaining. Enjoy multiple levels of living, providing privacy and
functionality.
Bedrooms: Includes 3 spacious bedrooms, offering plenty of room for family, guests, or a home
office. Each bedroom is designed with comfort in mind, featuring ample closet space and
natural light.
Bathrooms: The home includes 2.5 bathrooms, well-maintained and conveniently located
throughout the house. Enjoy the convenience of having multiple bathrooms, reducing morning
congestion and providing added comfort.
Kitchen: A modern kitchen equipped with stainless steel appliances, granite countertops, and
plenty of cabinet space. Perfect for cooking enthusiasts, the kitchen provides a functional and
stylish space to prepare your favorite meals.
Outdoor Space: Enjoy a private deck, perfect for outdoor activities, or simply relaxing. The
outdoor space offers a great extension of the living area, ideal for enjoying the beautiful
Virginia weather.
Parking: Includes 2 car garage and plenty of guest parking, ensuring you always have a
convenient place to park.
Washer and Dryer: In-unit washer and dryer for your convenience.
Central Heating and Air Conditioning: Stay comfortable year-round with efficient climate
control.
Location Highlights:
Proximity to Amenities: Close to major shopping centers like Dulles Town Center, offering a
variety of retail and dining options. Enjoy the convenience of having everything you need just a
short drive away.
Transportation: Easy access to major highways and public transportation, making commuting a
breeze. Conveniently located for easy access to employment centers and other important
destinations.
Recreation: Near parks and recreational facilities, perfect for outdoor enthusiasts. Enjoy nearby
parks, trails, and recreational facilities for an active and healthy lifestyle.
Location
State VA
County Loudoun
Zoning PDH4
Rooms
Basement Fully Finished, Interior Access, Outside Entrance, Walkout Level, Windows, Rear Entrance
Interior
Interior Features Family Room Off Kitchen, Kitchen - Table Space, Dining Area, Upgraded Countertops, Crown Moldings, Primary Bath(s), Window Treatments, Floor Plan - Open
Hot Water Natural Gas
Heating Heat Pump(s)
Cooling Central A/C, Ceiling Fan(s)
Fireplaces Number 1
Equipment Dishwasher, Disposal, Dryer - Front Loading, Exhaust Fan, Icemaker, Microwave, Oven/Range - Electric, Range Hood, Refrigerator, Washer
Furnishings No
Fireplace Y
Window Features Bay/Bow,Double Pane,Insulated,Screens
Appliance Dishwasher, Disposal, Dryer - Front Loading, Exhaust Fan, Icemaker, Microwave, Oven/Range - Electric, Range Hood, Refrigerator, Washer
Heat Source Natural Gas
Exterior
Exterior Feature Deck(s)
Parking Features Basement Garage, Covered Parking, Garage Door Opener, Garage - Rear Entry
Garage Spaces 2.0
Utilities Available Cable TV Available
Amenities Available Club House, Common Grounds, Community Center, Exercise Room, Jog/Walk Path, Pool - Outdoor, Tennis Courts, Tot Lots/Playground
Water Access N
Roof Type Asphalt
Accessibility None
Porch Deck(s)
Attached Garage 2
Total Parking Spaces 2
Garage Y
Building
Story 2
Foundation Concrete Perimeter
Sewer Public Sewer
Water Public
Architectural Style Traditional
Level or Stories 2
Additional Building Above Grade, Below Grade
Structure Type 9'+ Ceilings,Vaulted Ceilings
New Construction N
Schools
School District Loudoun County Public Schools
Others
Pets Allowed Y
HOA Fee Include Management,Insurance,Pool(s),Recreation Facility,Snow Removal
Senior Community No
Tax ID 019370784000
Ownership Other
SqFt Source Assessor
Pets Allowed Cats OK, Dogs OK




