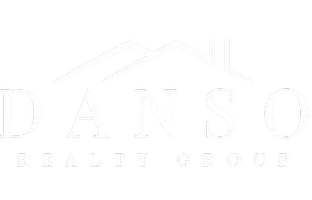172 AVALON AVE Elkton, MD 21921
UPDATED:
Key Details
Property Type Single Family Home
Sub Type Detached
Listing Status Active
Purchase Type For Sale
Square Footage 3,164 sqft
Price per Sqft $154
Subdivision Manchester Park
MLS Listing ID MDCC2018480
Style Colonial
Bedrooms 4
Full Baths 2
Half Baths 1
HOA Y/N N
Abv Grd Liv Area 2,564
Year Built 1981
Annual Tax Amount $3,252
Tax Year 2024
Lot Size 0.470 Acres
Acres 0.47
Property Sub-Type Detached
Source BRIGHT
Property Description
Welcome to this beautifully updated 4-bedroom, 2.5-bath farmhouse style home in the sought-after Manchester Park neighborhood. With 3,164 sq ft of finished space on a generous 0.47-acre lot, this home combines timeless character with modern upgrades—and it's ready for you to move right in.
Fresh landscaping and all-new interior paint will be completed before the sale, ensuring a polished, move-in-ready finish. Major systems have been taken care of too, with a new roof and HVAC installed in 2020.
The heart of the home is a completely renovated kitchen featuring custom cabinetry, butcher block countertops, a subway tile backsplash, and a deep antique farmhouse sink. All bathrooms have been stylishly updated with new tile floors, vanities, and fixtures.
The oversized family room features a cozy brick fireplace and flows seamlessly to the elevated, covered deck—complete with skylights—perfect for entertaining or relaxing outdoors. The fenced backyard includes a double-wide gate and wraparound driveway leading to an attached two-car garage.
Downstairs, the newly finished basement offers versatile space for a home gym, playroom, media room, or all three—plus two large storage rooms and a private home office.
Located in a quiet, family-friendly neighborhood just one mile from Kenmore Elementary and Cherry Hill Middle School, and close to shopping, dining, and everyday errands.
Don't miss the opportunity to own this turnkey home that checks every box—space, style, and an unbeatable location!
Location
State MD
County Cecil
Zoning ST
Rooms
Basement Connecting Stairway, Drainage System, Fully Finished, Garage Access, Heated, Poured Concrete, Space For Rooms, Sump Pump
Interior
Interior Features Attic, Breakfast Area, Carpet, Crown Moldings, Dining Area, Formal/Separate Dining Room, Pantry, Primary Bath(s), Bathroom - Stall Shower, Walk-in Closet(s), Water Treat System
Hot Water Electric
Heating Forced Air
Cooling Central A/C
Fireplaces Number 1
Fireplaces Type Brick, Wood
Equipment Built-In Microwave, Dishwasher, Dryer - Electric, ENERGY STAR Dishwasher, ENERGY STAR Freezer, ENERGY STAR Refrigerator, Icemaker, Oven - Self Cleaning, Stove, Washer, Water Dispenser, Water Heater
Fireplace Y
Window Features Bay/Bow,Casement,Screens,Wood Frame
Appliance Built-In Microwave, Dishwasher, Dryer - Electric, ENERGY STAR Dishwasher, ENERGY STAR Freezer, ENERGY STAR Refrigerator, Icemaker, Oven - Self Cleaning, Stove, Washer, Water Dispenser, Water Heater
Heat Source Electric
Exterior
Exterior Feature Deck(s), Porch(es)
Parking Features Basement Garage, Garage - Rear Entry
Garage Spaces 2.0
Fence Rear
Water Access N
View Pasture
Accessibility None
Porch Deck(s), Porch(es)
Attached Garage 2
Total Parking Spaces 2
Garage Y
Building
Lot Description Rear Yard, SideYard(s)
Story 3
Foundation Other
Sewer Public Sewer
Water Public
Architectural Style Colonial
Level or Stories 3
Additional Building Above Grade, Below Grade
New Construction N
Schools
School District Cecil County Public Schools
Others
Senior Community No
Tax ID 0803072592
Ownership Fee Simple
SqFt Source Assessor
Special Listing Condition Short Sale




