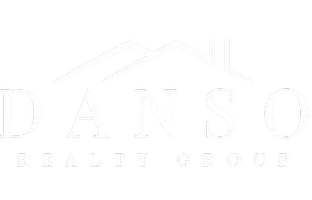8750 STONEHOUSE DR Ellicott City, MD 21043
OPEN HOUSE
Sat Aug 09, 1:00pm - 3:00pm
UPDATED:
Key Details
Property Type Townhouse
Sub Type Interior Row/Townhouse
Listing Status Active
Purchase Type For Sale
Square Footage 2,260 sqft
Price per Sqft $276
Subdivision Daniel'S Mill Overlook
MLS Listing ID MDHW2056532
Style Colonial
Bedrooms 3
Full Baths 2
Half Baths 2
HOA Fees $13/mo
HOA Y/N Y
Abv Grd Liv Area 2,260
Year Built 1998
Annual Tax Amount $7,943
Tax Year 2025
Lot Size 1,307 Sqft
Acres 0.03
Property Sub-Type Interior Row/Townhouse
Source BRIGHT
Property Description
Enjoy an open and airy layout with 9'+ ceilings, a sun-filled eat-in kitchen featuring granite countertops, center island, pantry, updated stainless steel appliances, and easy access to the large screened-in rear deck—perfect for outdoor dining and relaxing. The main level showcases hardwood floors and crown molding in the living and dining areas, ideal for both everyday living and entertaining.
Upstairs, the primary suite features vaulted ceilings, a walk-in closet, and a luxurious bath with a soaking tub and separate shower. Two additional bedrooms with vaulted ceilings complete the upper level—one with its own walk-in closet.
The finished lower level offers a spacious family room with a corner gas fireplace, half bath, laundry area, and walk-out access to a rear brick paver patio, creating a versatile space for entertaining or unwinding.
Recent updates include: Roof (2023), HVAC (2018), and Water Heater (2022)
All this, just minutes from commuter routes, Patapsco State Park, and within walking distance to Hollifield Station Elementary School.
Don't miss this move-in ready opportunity in a prime Ellicott City location!
Location
State MD
County Howard
Zoning RED
Rooms
Other Rooms Living Room, Primary Bedroom, Bedroom 2, Bedroom 3, Kitchen, Family Room
Basement Fully Finished, Walkout Level
Interior
Interior Features Bathroom - Soaking Tub, Bathroom - Stall Shower, Carpet, Ceiling Fan(s), Combination Dining/Living, Crown Moldings, Floor Plan - Open, Kitchen - Eat-In, Kitchen - Island, Primary Bath(s), Walk-in Closet(s), Wood Floors, Window Treatments
Hot Water Natural Gas
Heating Forced Air
Cooling Central A/C
Flooring Carpet, Hardwood, Luxury Vinyl Plank, Ceramic Tile
Fireplaces Number 1
Fireplaces Type Corner, Fireplace - Glass Doors
Equipment Built-In Microwave, Dishwasher, Disposal, Dryer - Electric, Exhaust Fan, Icemaker, Oven/Range - Gas, Refrigerator, Stainless Steel Appliances, Washer, Water Heater
Furnishings No
Fireplace Y
Window Features Double Pane,Bay/Bow,Screens
Appliance Built-In Microwave, Dishwasher, Disposal, Dryer - Electric, Exhaust Fan, Icemaker, Oven/Range - Gas, Refrigerator, Stainless Steel Appliances, Washer, Water Heater
Heat Source Natural Gas
Laundry Lower Floor
Exterior
Exterior Feature Deck(s), Screened, Enclosed, Patio(s)
Parking Features Garage - Front Entry
Garage Spaces 3.0
Amenities Available None
Water Access N
Roof Type Architectural Shingle
Accessibility None
Porch Deck(s), Screened, Enclosed, Patio(s)
Attached Garage 1
Total Parking Spaces 3
Garage Y
Building
Story 3
Foundation Slab
Sewer Public Sewer
Water Public
Architectural Style Colonial
Level or Stories 3
Additional Building Above Grade, Below Grade
Structure Type 9'+ Ceilings,Cathedral Ceilings
New Construction N
Schools
Elementary Schools Hollifield Station
Middle Schools Patapsco
High Schools Mt. Hebron
School District Howard County Public School System
Others
HOA Fee Include Common Area Maintenance
Senior Community No
Tax ID 1402387654
Ownership Fee Simple
SqFt Source Estimated
Security Features Electric Alarm
Acceptable Financing Conventional, FHA, Cash, VA
Listing Terms Conventional, FHA, Cash, VA
Financing Conventional,FHA,Cash,VA
Special Listing Condition Standard
Virtual Tour https://seehouseat.com/2342977?idx=1




