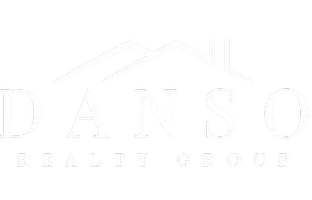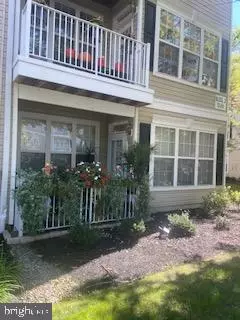Bought with Edward T Heebner Jr. • BHHS Fox & Roach Hopewell Valley
For more information regarding the value of a property, please contact us for a free consultation.
14 KYLE WAY Trenton, NJ 08628
Want to know what your home might be worth? Contact us for a FREE valuation!

Our team is ready to help you sell your home for the highest possible price ASAP
Key Details
Sold Price $250,000
Property Type Condo
Sub Type Condo/Co-op
Listing Status Sold
Purchase Type For Sale
Square Footage 1,253 sqft
Price per Sqft $199
Subdivision Scotch Run
MLS Listing ID NJME2024020
Sold Date 12/09/22
Style Colonial
Bedrooms 2
Full Baths 2
HOA Fees $280/mo
HOA Y/N Y
Abv Grd Liv Area 1,253
Year Built 2004
Available Date 2022-11-07
Annual Tax Amount $5,333
Tax Year 2021
Lot Dimensions 0.00 x 0.00
Property Sub-Type Condo/Co-op
Source BRIGHT
Property Description
Move-In Ready 1st Floor End-Unit Condo-Freshly Painted! Spacious and Open FloorPlan-Living room with Gas Fireplace- Dining room with Lots of Windows and access to Patio-Kitchen w/42"cabinets and Breakfast Nook- Master Bedroom with WIC plus another-Master Bath w/ Soaking Tub- Beautiful Entry Foyer-Fully Equiped fitness center and walking trail------Just 10 miles to Princeton-close to train and minutes to Pennsylvania-------Act FAST!!!!!
Location
State NJ
County Mercer
Area Ewing Twp (21102)
Zoning R-M
Rooms
Other Rooms Living Room, Dining Room, Primary Bedroom, Bedroom 2, Kitchen, Laundry
Main Level Bedrooms 2
Interior
Interior Features Breakfast Area, Carpet, Dining Area, Entry Level Bedroom, Floor Plan - Traditional, Kitchen - Island, Soaking Tub, Tub Shower, Walk-in Closet(s), Window Treatments
Hot Water Electric
Heating Forced Air
Cooling Central A/C
Flooring Carpet, Ceramic Tile, Vinyl
Fireplaces Number 1
Fireplaces Type Gas/Propane
Equipment Built-In Microwave, Dishwasher, Dryer, Oven - Self Cleaning, Oven/Range - Gas, Refrigerator, Washer
Fireplace Y
Appliance Built-In Microwave, Dishwasher, Dryer, Oven - Self Cleaning, Oven/Range - Gas, Refrigerator, Washer
Heat Source Natural Gas
Exterior
Utilities Available Cable TV, Natural Gas Available
Amenities Available Exercise Room, Fitness Center
Water Access N
Roof Type Asphalt
Accessibility None
Garage N
Building
Story 1
Unit Features Garden 1 - 4 Floors
Sewer Public Sewer
Water Public
Architectural Style Colonial
Level or Stories 1
Additional Building Above Grade, Below Grade
Structure Type 9'+ Ceilings,Dry Wall
New Construction N
Schools
School District Ewing Township Public Schools
Others
Pets Allowed Y
HOA Fee Include All Ground Fee,Common Area Maintenance,Health Club,Lawn Maintenance,Management,Snow Removal
Senior Community No
Tax ID 02-00365-00002 01-C0213
Ownership Condominium
Acceptable Financing Cash, Conventional
Horse Property N
Listing Terms Cash, Conventional
Financing Cash,Conventional
Special Listing Condition Standard
Pets Allowed Cats OK, Dogs OK
Read Less




