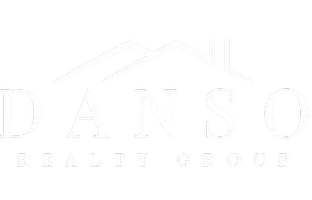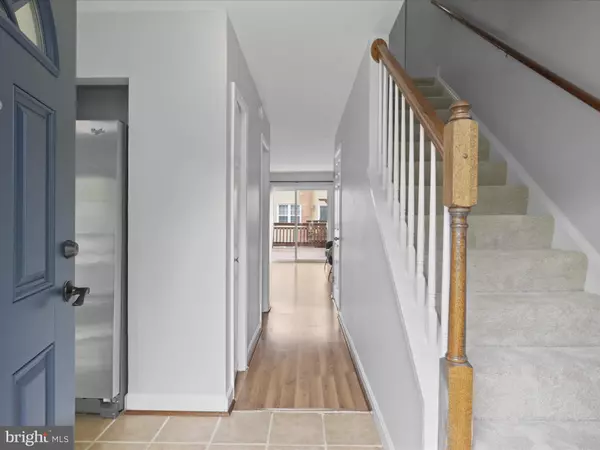Bought with Wehazit D Mail • Coldwell Banker Realty
For more information regarding the value of a property, please contact us for a free consultation.
4509 CANARY CT Woodbridge, VA 22193
Want to know what your home might be worth? Contact us for a FREE valuation!

Our team is ready to help you sell your home for the highest possible price ASAP
Key Details
Sold Price $435,000
Property Type Townhouse
Sub Type Interior Row/Townhouse
Listing Status Sold
Purchase Type For Sale
Square Footage 1,616 sqft
Price per Sqft $269
Subdivision Towns Of Forest Hills
MLS Listing ID VAPW2095342
Sold Date 07/24/25
Style Colonial,Traditional
Bedrooms 2
Full Baths 2
Half Baths 1
HOA Fees $5/mo
HOA Y/N Y
Abv Grd Liv Area 1,181
Year Built 1984
Available Date 2025-06-19
Annual Tax Amount $3,012
Tax Year 2020
Lot Size 1,390 Sqft
Acres 0.03
Property Sub-Type Interior Row/Townhouse
Source BRIGHT
Property Description
**Charming and Convenient 2BR Townhome with Assumable VA Loan**
Welcome to this beautifully maintained 2-bedroom, 2.5-bath townhome, ideally located near shopping centers, jogging paths, commuter lots, and just minutes from I-95 for easy access to everything you need.
Step inside to brand new carpet and fresh paint throughout, creating a bright and welcoming atmosphere. Enjoy morning coffee in the cheerful breakfast nook, and take advantage of ample kitchen cabinetry for all your culinary storage needs. The spacious finished basement offers plenty of room for storage, a home gym, or a cozy movie den.
Outside, the freshly repainted deck provides the perfect spot to relax or entertain. Parking is easy with assigned spaces right out front and plenty of visitor parking.
Don't miss out on this inviting, move-in-ready home with great value and location.
Location
State VA
County Prince William
Zoning R6
Rooms
Other Rooms Living Room, Dining Room, Primary Bedroom, Bedroom 2, Kitchen, Recreation Room, Utility Room, Bathroom 2, Primary Bathroom, Half Bath
Basement Full
Interior
Interior Features Carpet, Ceiling Fan(s), Combination Dining/Living, Dining Area, Floor Plan - Traditional, Kitchen - Eat-In, Kitchen - Table Space, Primary Bath(s), Recessed Lighting, Walk-in Closet(s)
Hot Water Natural Gas
Heating Heat Pump(s)
Cooling Central A/C, Heat Pump(s)
Fireplaces Number 1
Equipment Dishwasher, Disposal, Dryer - Electric, Exhaust Fan, Icemaker, Oven/Range - Electric, Refrigerator, Stove, Washer, Water Heater
Fireplace Y
Appliance Dishwasher, Disposal, Dryer - Electric, Exhaust Fan, Icemaker, Oven/Range - Electric, Refrigerator, Stove, Washer, Water Heater
Heat Source Electric
Laundry Basement
Exterior
Amenities Available Common Grounds, Tot Lots/Playground
Water Access N
Accessibility None
Garage N
Building
Story 3
Foundation Concrete Perimeter
Sewer Public Sewer
Water Public
Architectural Style Colonial, Traditional
Level or Stories 3
Additional Building Above Grade, Below Grade
New Construction N
Schools
High Schools Gar-Field
School District Prince William County Public Schools
Others
HOA Fee Include Snow Removal,Trash
Senior Community No
Tax ID 8191-14-8795
Ownership Fee Simple
SqFt Source Estimated
Acceptable Financing Conventional, Cash, FHA, VA, Assumption
Listing Terms Conventional, Cash, FHA, VA, Assumption
Financing Conventional,Cash,FHA,VA,Assumption
Special Listing Condition Standard
Read Less




