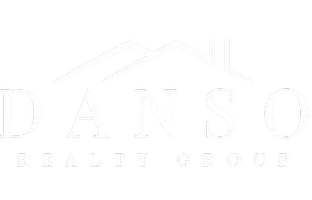Bought with Ian Cruse • Keller Williams Realty Centre
For more information regarding the value of a property, please contact us for a free consultation.
7552 MORAINE DR Hanover, MD 21076
Want to know what your home might be worth? Contact us for a FREE valuation!

Our team is ready to help you sell your home for the highest possible price ASAP
Key Details
Sold Price $465,000
Property Type Townhouse
Sub Type Interior Row/Townhouse
Listing Status Sold
Purchase Type For Sale
Square Footage 2,342 sqft
Price per Sqft $198
Subdivision Ridge Commons
MLS Listing ID MDAA2118948
Sold Date 07/25/25
Style Colonial
Bedrooms 4
Full Baths 3
HOA Fees $5/mo
HOA Y/N Y
Abv Grd Liv Area 2,342
Year Built 2001
Annual Tax Amount $4,268
Tax Year 2025
Lot Size 1,409 Sqft
Acres 0.03
Property Sub-Type Interior Row/Townhouse
Source BRIGHT
Property Description
Welcome to 7552 Moraine Dr. Exceptional Townhome with Rare Full Three-Level Rear Extension! Don't miss this outstanding townhome featuring the largest three-level rear extension the builder offered—providing expansive living space on every floor. This beautifully maintained home boasts granite countertops, a renovated primary bathroom, and gleaming hardwood floors throughout the main living areas. Enjoy architectural details like vaulted ceilings and 9-foot ceilings, as well as thoughtfully designed closet organizers to maximize storage. Perfect for entertaining or relaxing, the home offers two spacious decks and a fully fenced yard. The main level sunroom provides extra light-filled living space, while the lower-level den adds flexibility for a home office, gym, or guest area. This home truly shows beautifully—a must-see!
UPGRADE LIST: WATER HEATER (2025)FRESH PAINT(2025), 1ST FLOOR/2 UPSTAIR BEDROOMS FLOOR/LUXURY VINYL(2025), NEW LIGHT FIXTURES(2025), NEW CEILING FANS(2025), HARDWOOD FLOOR(2019), ROOF(2018), HVAC(2014)
Location
State MD
County Anne Arundel
Zoning R5
Rooms
Other Rooms Living Room, Dining Room, Primary Bedroom, Bedroom 2, Bedroom 3, Bedroom 4, Kitchen, Family Room, Den, Breakfast Room, Other
Basement Connecting Stairway, Rear Entrance, Outside Entrance, Fully Finished, Heated, Improved, Walkout Level, Full, Daylight, Full, Windows
Interior
Interior Features Breakfast Area, Kitchen - Table Space, Combination Dining/Living, Kitchen - Eat-In, Primary Bath(s), Upgraded Countertops, Window Treatments, Wood Floors, Recessed Lighting, Floor Plan - Open
Hot Water Natural Gas
Heating Forced Air
Cooling Central A/C, Ceiling Fan(s)
Equipment Dishwasher, Disposal, Dryer, Icemaker, Microwave, Oven/Range - Gas, Refrigerator, Washer
Fireplace N
Window Features Bay/Bow,Double Pane,Screens
Appliance Dishwasher, Disposal, Dryer, Icemaker, Microwave, Oven/Range - Gas, Refrigerator, Washer
Heat Source Natural Gas
Exterior
Exterior Feature Deck(s)
Fence Rear
Water Access N
View Garden/Lawn
Roof Type Asphalt
Accessibility None
Porch Deck(s)
Garage N
Building
Lot Description Backs - Open Common Area
Story 3
Foundation Slab
Sewer Public Sewer
Water Public
Architectural Style Colonial
Level or Stories 3
Additional Building Above Grade, Below Grade
Structure Type Vaulted Ceilings
New Construction N
Schools
High Schools Meade
School District Anne Arundel County Public Schools
Others
Senior Community No
Tax ID 020465590095133
Ownership Fee Simple
SqFt Source Assessor
Security Features Security System
Special Listing Condition Standard
Read Less




